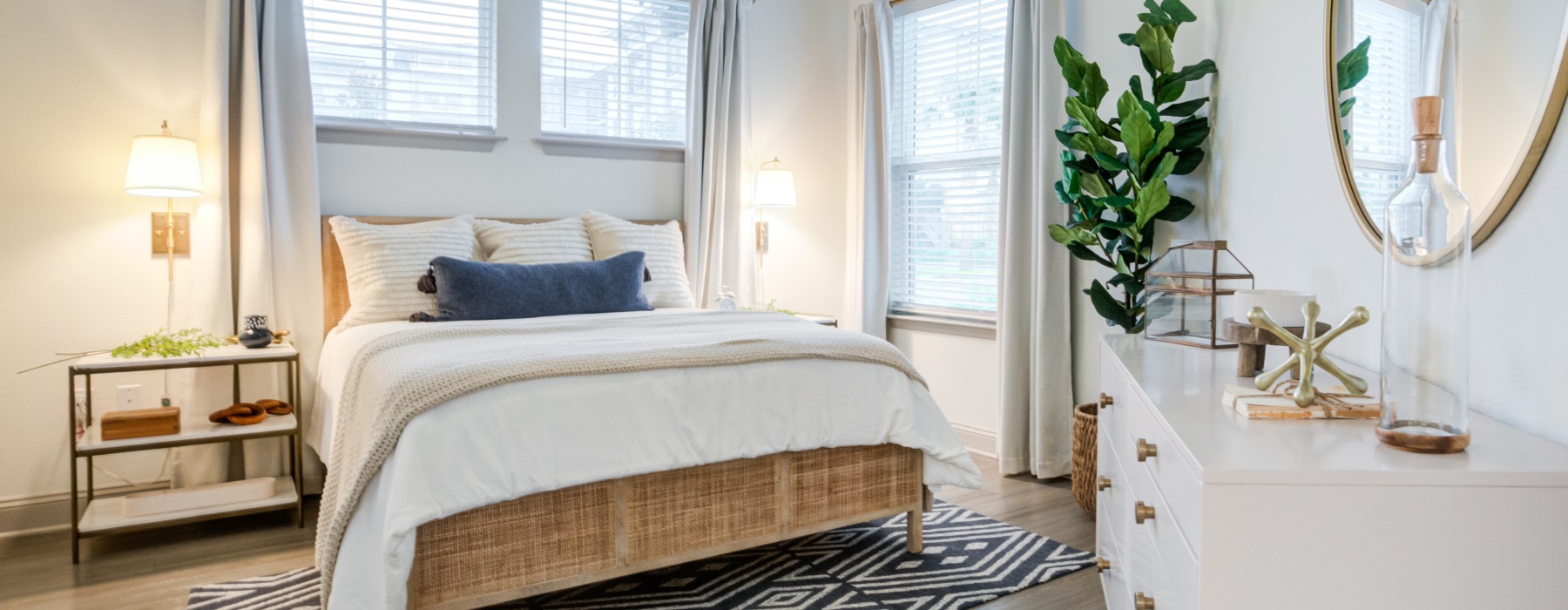DISCOVER YOUR PERFECT SPACE
At Summerhouse Lakewood Ranch, our diverse floor plans cater to every lifestyle, offering a range of options from 1-bedroom to 3-bedroom layouts, spanning 755 to 1307 square feet. Each residence is thoughtfully designed with modern features such as high ceilings, luxury wood-style flooring, and quartz countertops. Enjoy the convenience of full-size washers and dryers, stylish pendant lighting, and private balconies that offer stunning nature or pool views. Our apartments also feature ceiling fans in all bedrooms, spacious extra-large closets, and keyless door entry for added ease. Cook up a storm in kitchens equipped with refrigerators with icemakers, smooth glass top ranges, and stainless-steel appliances. Discover a home that combines elegance with functionality, tailored to meet your needs and exceed your expectations.
Introducing Total Monthly Leasing Price
Planning your budget is essential, and we’re here to make it simpler. Our Total Monthly Leasing Price reflects all fixed, mandatory fees alongside your base rent, giving you a complete picture of your monthly costs. To customize your Total Monthly Leasing Price and plan with confidence, use our Calculate My Costs tool found within the Map view. We’ve also provided a list of all potential fees you may encounter as a resident which can be found at the bottom of the page.
Transparency meets convenience—so you can focus on finding the perfect home.
* Total Monthly Leasing Price includes base rent, all monthly mandatory and any user-selected optional fees. Excludes variable, usage-based, and required charges due at or prior to move-in or at move-out. Security Deposit may change based on screening results, but total will not exceed legal maximums. Some items may be taxed under applicable law. Some fees may not apply to rental homes subject to an affordable program. All fees are subject to application and/or lease terms. Prices and availability subject to change. Resident is responsible for damages beyond ordinary wear and tear. Resident may need to maintain insurance and to activate and maintain utility services, including but not limited to electricity, water, gas, and internet, per the lease. Additional fees may apply as detailed in the application and/or lease agreement, which can be requested prior to applying.
Floor plans are artist’s rendering. All dimensions are approximate. Actual product and specifications may vary in dimension or detail. Not all features are available in every rental home. Please see a representative for details.
Easy-to-Use Guide
To make things simple and clear, we have put together a list of potential fees you might encounter as a current or future resident. This way, you can easily see what your initial and monthly costs might be in addition to base rent.

